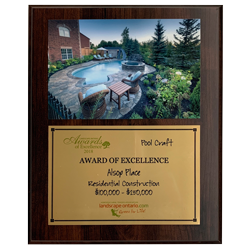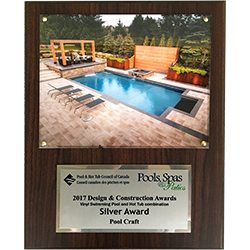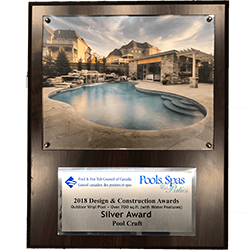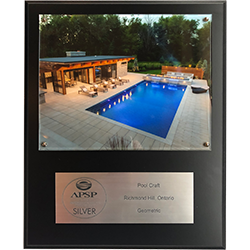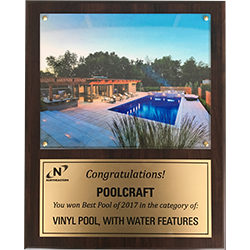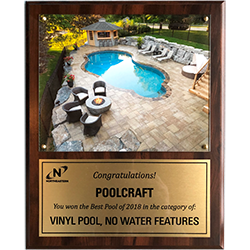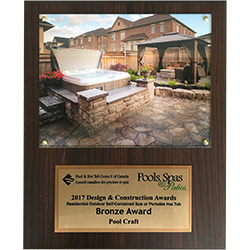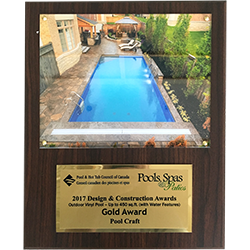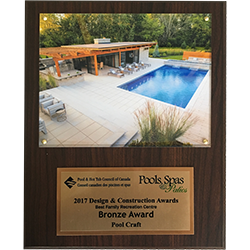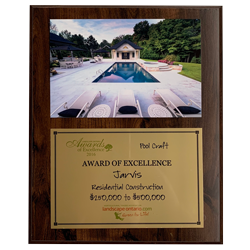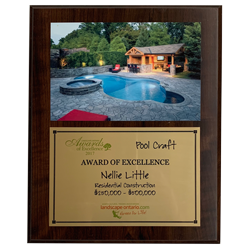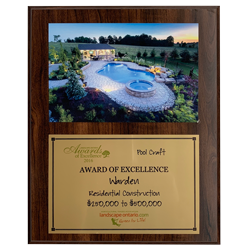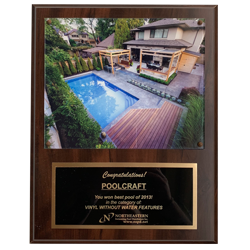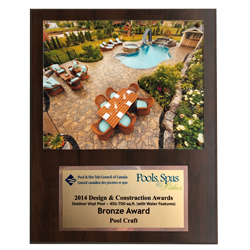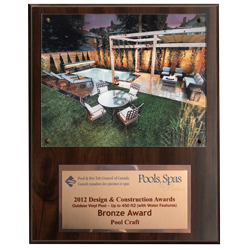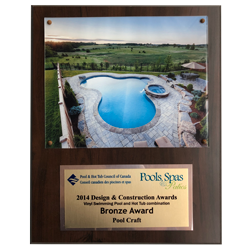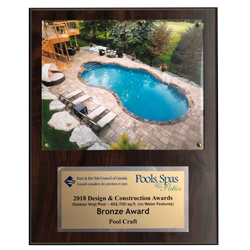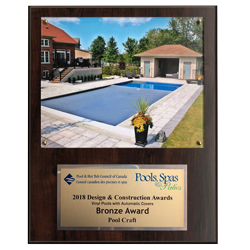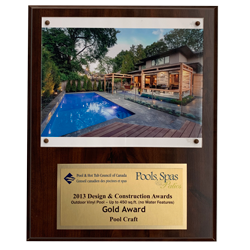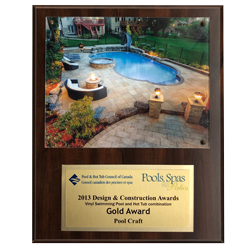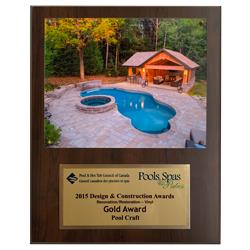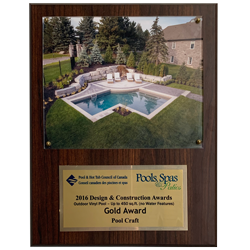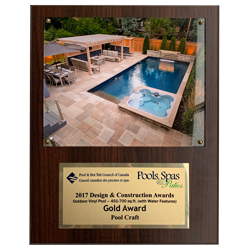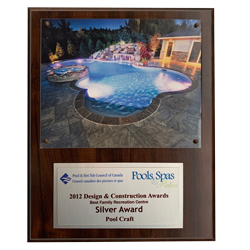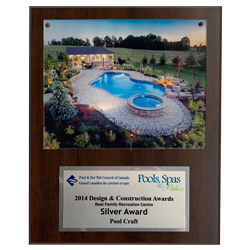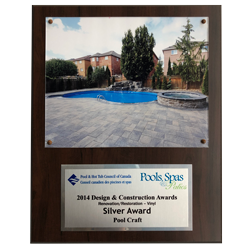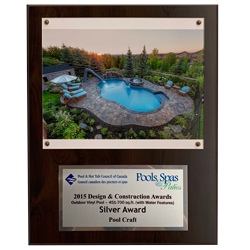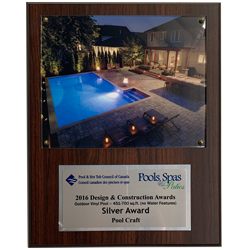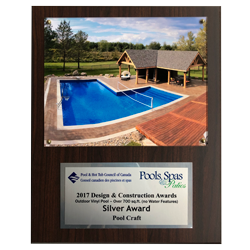Today, homeowners want a retreat that co-ordinates with their lifestyle.
When this homeowner in Richmond Hill, Ont., contacted Pool Craft in the spring of 2018 to discuss the details of their backyard landscape design, which included a custom cabana, barbecue server, 5.5- x 11-m (18- x 36-ft) rectangular pool with a steel spa and a water feature, the company invited the client to its presentation centre to discuss how the builder could make the homeowner’s dream a reality.
The Design
In addition to a pool with clean lines, this client wanted an ultramodern cabana.
Full-concept designs contain a lot of detail, which makes it quite difficult to stay on point during the initial meeting. Homeowners tend to be excited and bounce around from one area of the design to another. That said, this meeting was no different.
The landscape drawings (plans) contain a tremendous amount of detail and, in many cases, homeowners do not understand the impact of this information—from elevations to municipal setbacks and various limitations on certain landscape products. Therefore, it is important to focus on the details of the design prior to focusing on material selections.
With this in mind, a separate meeting was scheduled where the primary focus was to review product choices and options.
There are millions of images online featuring all sorts of different landscape products and wood structures. Therefore, it was important the client understood that although some of the images online look incredible, those particular products may not be well-suited for their particular application.
With outdoor living spaces being at the top of so many clients’ wish lists, contractors need as much detail as possible when providing estimates for custom cabanas or structures. This particular client wanted an ultramodern cabana or to quote the homeowner,
“I want to feel like I am in Miami.” That said, this was definitely the first ‘Miami’-style cabana Pool Craft has built, as the majority of the company’s customers were more after the look of a Muskoka cabana.
It is important to focus on the details of the design prior to focusing on material selections.
After a few additional meetings and some research, a material list was put together for the homeowner as it was time to prepare the cabana budget. The one item the homeowner insisted on was having the largest sliding doors possible at the cabana entrance, which in this case comprised two 3.5- x 2.05-m (11.5- x 6.75-ft) Ostaco doors.
One item on the drawing that required a change was the specifications for the cabana’s concrete pad.
The drawing called for concrete footings; however, the construction team suggested these specifications be changed to an engineered concrete pad to reduce costs and improve the overall efficiency of the project.
An engineered pad can be poured in a shorter time frame and ultimately costs less.
With the material list completed for the cabana, the next step was to match the pool liner, coping, and patio.
In many cases, homeowners will rely on the pool builder for guidance and direction; however, in this case, the client had created their own ‘storyboard’ and had come up with their ideal vision.
Banas Jet Black 305-mm (12-in.) coping stone with a rock-face edge was the homeowner’s first choice, and for the patio the Blu Grande smooth stone was selected. For the pool, the client chose a Blue Terrazzo liner.
Lastly, the water feature was to be constructed out of a 152.5-mm (6-in.) block with natural stone ledgerock on the front along with the Banas Jet Black coping to match the pool and spa.
Originally published on Pool Spa Marketing.

